Towne Square Apartments & Townhomes - Apartment Living in Lansing, MI
About
Welcome to Towne Square Apartments & Townhomes
3029 Beau Jardin Drive Lansing, MI 48910P: 517-948-0956 TTY: 711
Office Hours
Monday through Friday: 8:30 AM to 5:30 PM. Saturday: 10:00 AM to 4:00 PM. Sunday: Closed.
Your new home is ready at Towne Square Apartments and Townhomes in Lansing, Michigan. Located just minutes from Michigan State University, you'll enjoy quick and convenient access to freeways and CATA Bus routes, making travel a breeze. Our prime location places you close to fantastic dining, cozy coffee spots, shopping, and entertainment. Let us be your starting point for endless fun and excitement in Lansing!
Choose from six distinct floor plans with one, two, and three-bedroom apartments and townhomes available for rent. Each home is thoughtfully designed with exceptional features and top-tier amenities that set us apart. You'll find a microwave, dishwasher, air conditioning, ceiling fans, and a balcony or patio. Discover why our pet-friendly community is Lansing, MI's best-kept secret in student living!
We understand that college life can be fast-paced and demanding. That's why we offer "A"-list amenities to help you balance personal and academic success. Enjoy a refreshing swim in our sparkling pool, work out in our fitness studio, or soak away your stress in the hot tub. You can also unwind in the sauna, focus in our study lounge, and make new connections at the clubhouse. Contact us today to schedule a tour and explore everything Towne Square Apartments and Townhomes in Lansing, MI, has in store for you!
Floor Plans
1 Bedroom Floor Plan
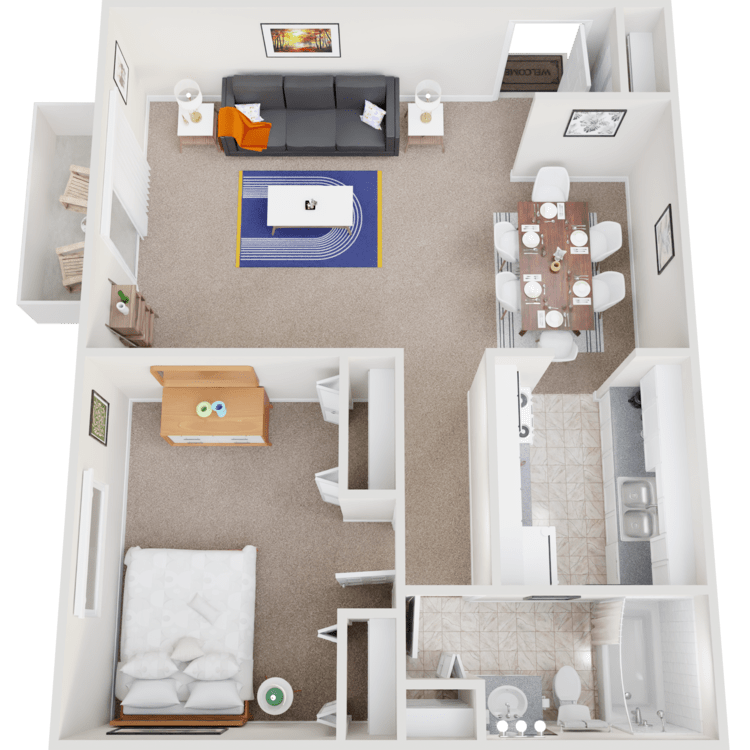
The Graduate
Details
- Beds: 1 Bedroom
- Baths: 1
- Square Feet: 701
- Rent: $735-$960
- Deposit: $100
Floor Plan Amenities
- Air Conditioning
- Balcony or Patio
- Basement Available *
- Ceiling Fans
- Dishwasher
- Microwave
- Personal Entrance Available *
- Renovated Kitchen and Bath Available *
- Some Paid Utilities
- Washer and Dryer in Home *
* In Select Apartment Homes
2 Bedroom Floor Plan
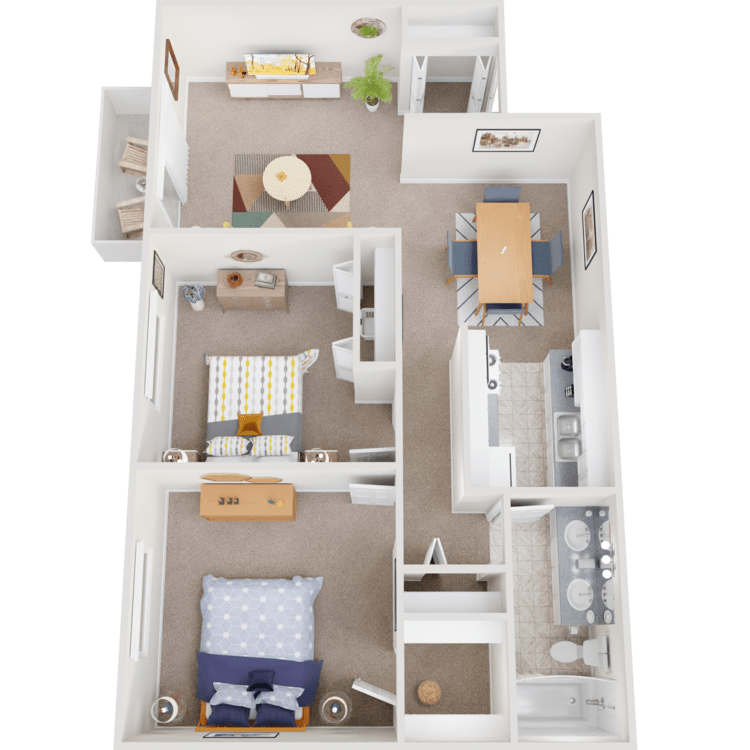
The End Zone
Details
- Beds: 2 Bedrooms
- Baths: 1
- Square Feet: 853
- Rent: $780-$975
- Deposit: Call for details.
Floor Plan Amenities
- Air Conditioning
- Balcony or Patio
- Basement Available *
- Ceiling Fans
- Dishwasher
- Microwave
- Personal Entrance Available *
- Renovated Kitchen and Bath Available *
- Some Paid Utilities
- Washer and Dryer in Home *
* In Select Apartment Homes
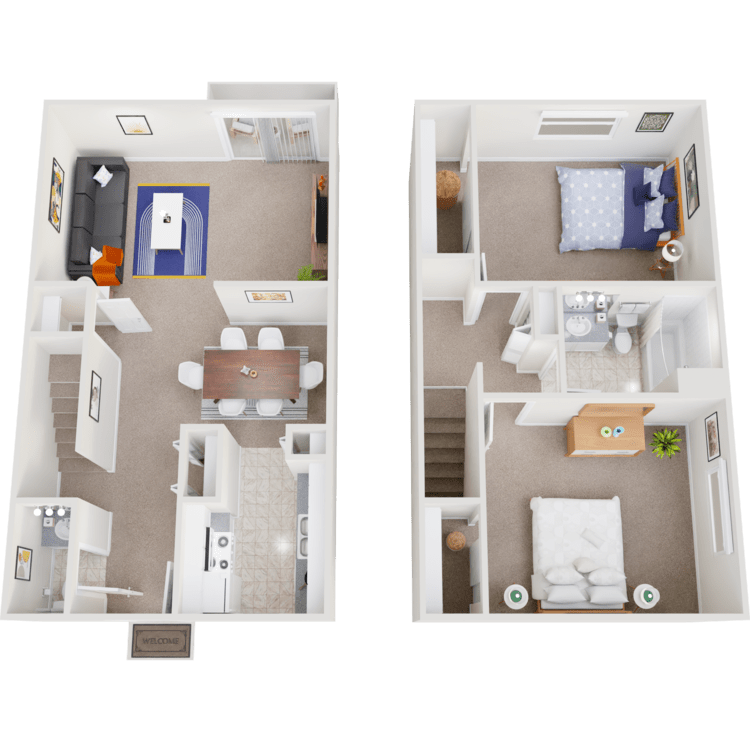
The Sparty
Details
- Beds: 2 Bedrooms
- Baths: 1.5
- Square Feet: 1034
- Rent: $1025-$1200
- Deposit: Call for details.
Floor Plan Amenities
- Air Conditioning
- Balcony or Patio
- Basement Available *
- Ceiling Fans
- Dishwasher
- Microwave
- Personal Entrance Available *
- Renovated Kitchen and Bath Available *
- Some Paid Utilities
- Washer and Dryer in Home *
* In Select Apartment Homes
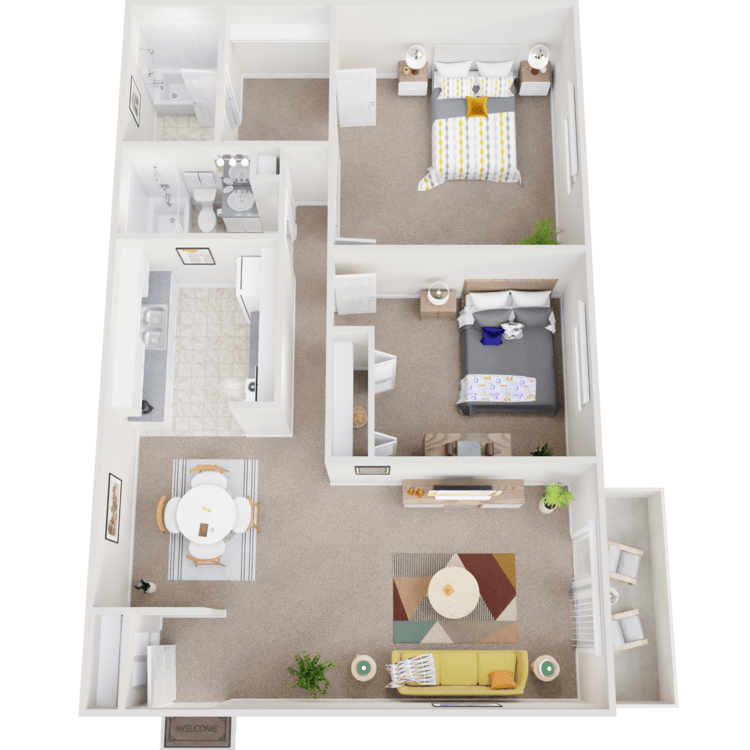
The Union
Details
- Beds: 2 Bedrooms
- Baths: 2
- Square Feet: 936
- Rent: $825-$1030
- Deposit: Call for details.
Floor Plan Amenities
- Air Conditioning
- Balcony or Patio
- Basement Available *
- Ceiling Fans
- Dishwasher
- Microwave
- Personal Entrance Available *
- Renovated Kitchen and Bath Available *
- Some Paid Utilities
- Washer and Dryer in Home *
* In Select Apartment Homes
3 Bedroom Floor Plan
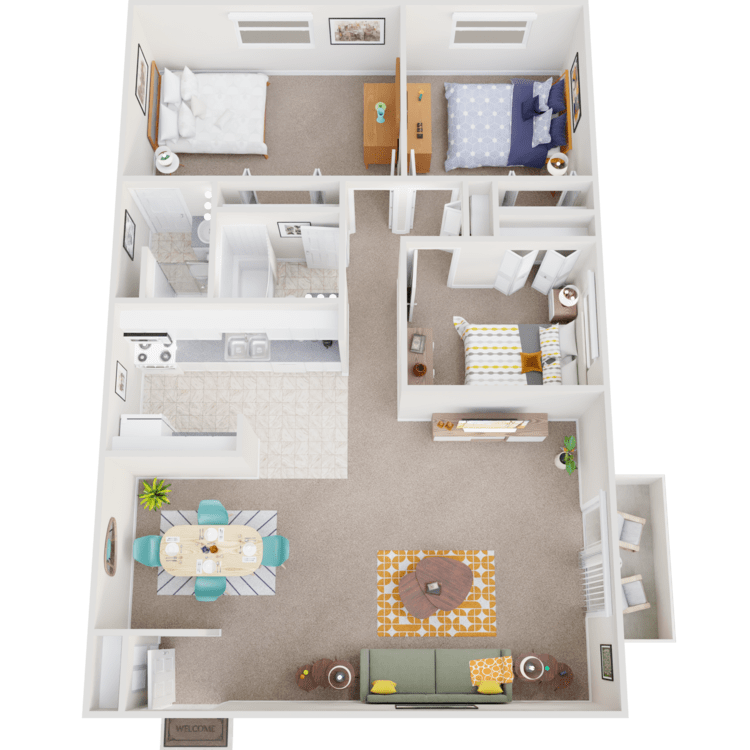
The Huddle
Details
- Beds: 3 Bedrooms
- Baths: 2
- Square Feet: 1145
- Rent: $1010-$1170
- Deposit: Call for details.
Floor Plan Amenities
- Air Conditioning
- Balcony or Patio
- Basement Available *
- Ceiling Fans
- Dishwasher
- Microwave
- Personal Entrance Available *
- Renovated Kitchen and Bath Available *
- Some Paid Utilities
- Washer and Dryer in Home *
* In Select Apartment Homes
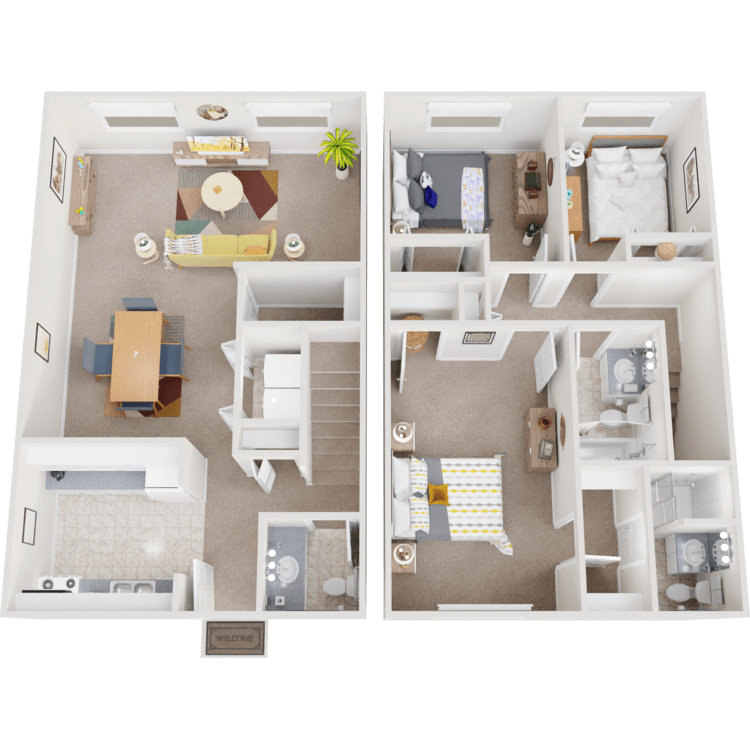
The Big Ten
Details
- Beds: 3 Bedrooms
- Baths: 2.5
- Square Feet: 1340
- Rent: $1150-$1415
- Deposit: Call for details.
Floor Plan Amenities
- Air Conditioning
- Balcony or Patio
- Basement Available *
- Ceiling Fans
- Dishwasher
- Microwave
- Personal Entrance Available *
- Renovated Kitchen and Bath Available *
- Some Paid Utilities
- Washer and Dryer in Home *
* In Select Apartment Homes
Community Map
If you need assistance finding a unit in a specific location please call us at 517-948-0956 TTY: 711.
Amenities
Explore what your community has to offer
Community Amenities
- 24-Hour On-call Emergency Maintenance
- Access to CATA Bus Stop
- Carports Available
- Close to Michigan State University and College of Veterinary Medicine
- Computer Lab with Free Printing
- Conference Room
- Easy Access to US-127 and I-96
- Fitness Studio
- Free Tanning for Residents
- Hot Tub and Soothing Sauna
- Pet-friendly Community with Bark Park
- Shimmering Swimming Pool with Sundeck
- Spartan Net 10 Gigabit Fiber Internet and Satellite TV Available
- Study Lounge
- We Proudly Serve Free Local Biggby Coffee
Apartment Features
- Air Conditioning
- Balcony or Patio
- Basement Available*
- Ceiling Fans
- Dishwasher
- Microwave
- Personal Entrance Available*
- Renovated Kitchen and Bath Available*
- Some Paid Utilities
- Washer and Dryer in Home*
* In Select Apartment Homes
Pet Policy
Pets Welcome Upon Approval. Weight restrictions apply. Limit of two pets per home. Pet Amenities: Bark Park
Photos
Amenities
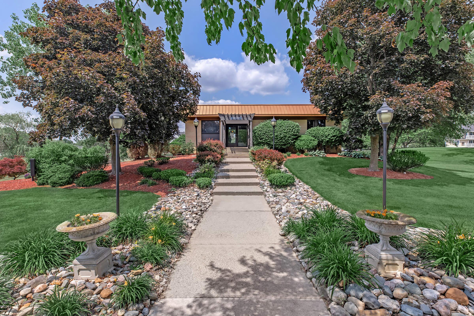
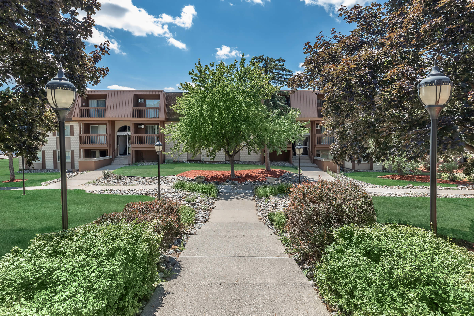
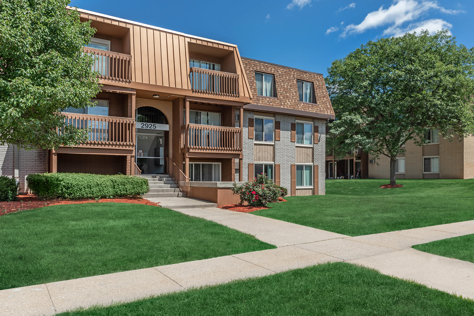
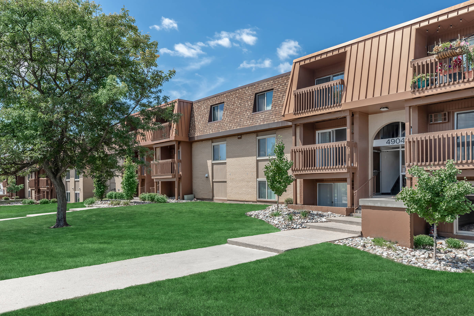
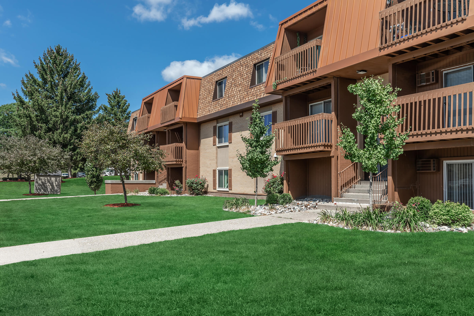
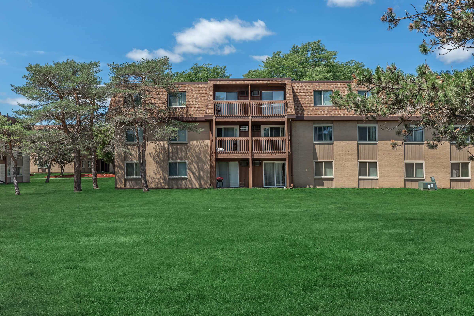
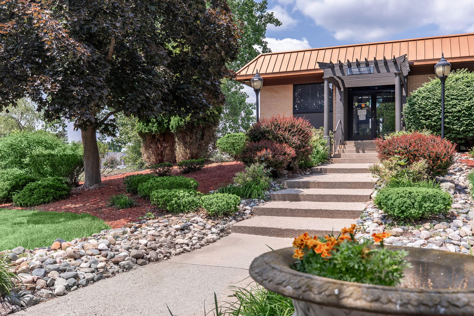
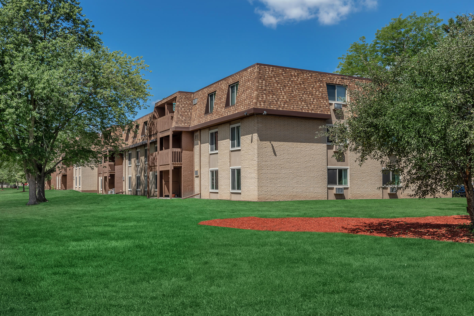
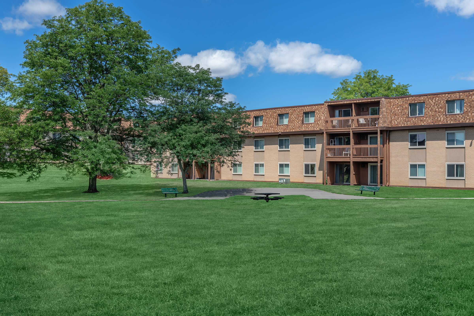
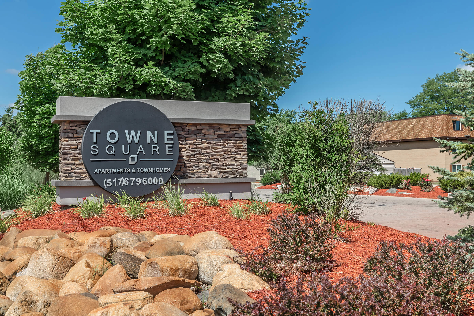
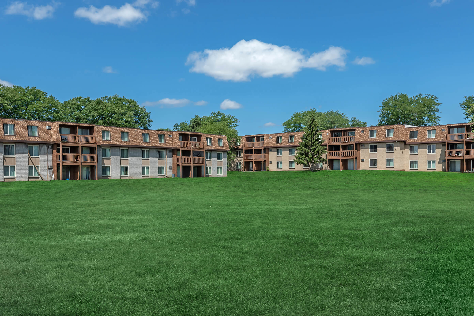
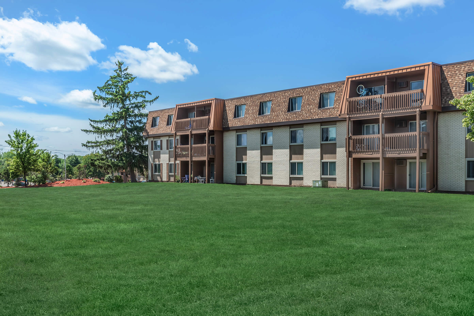
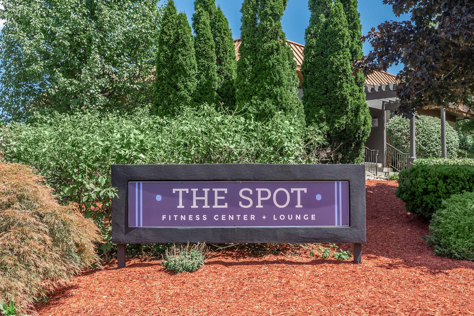

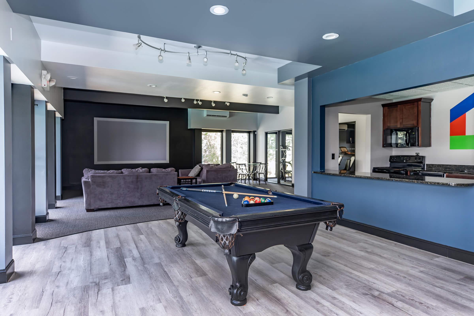
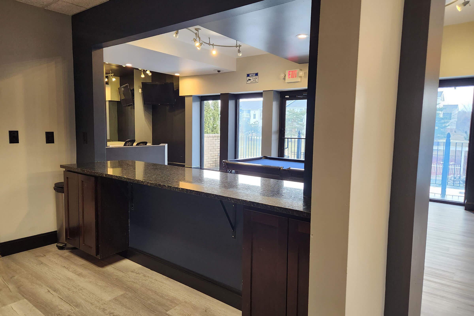
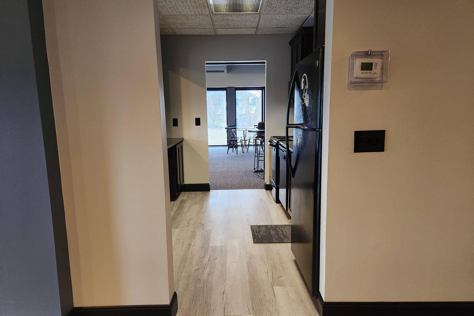
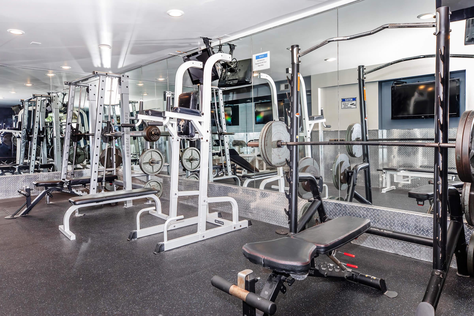
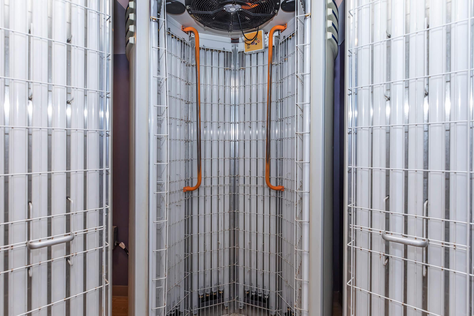
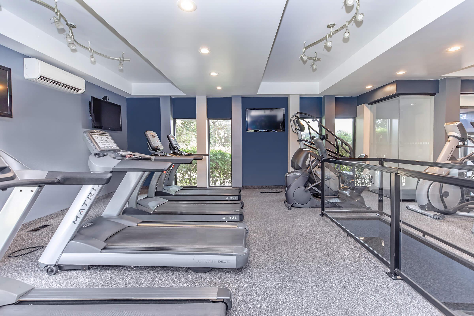
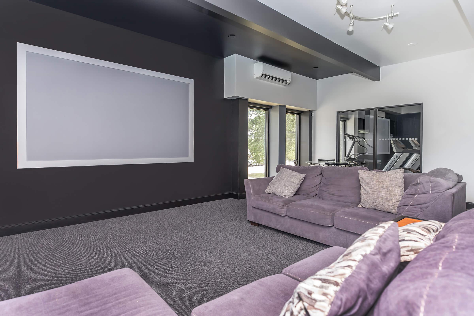
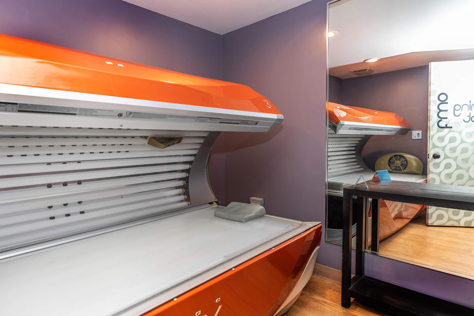
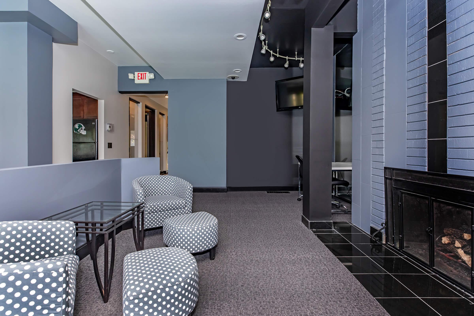
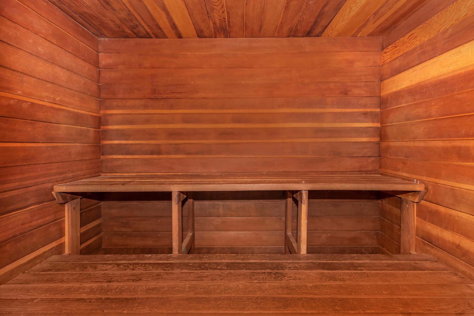
Interiors
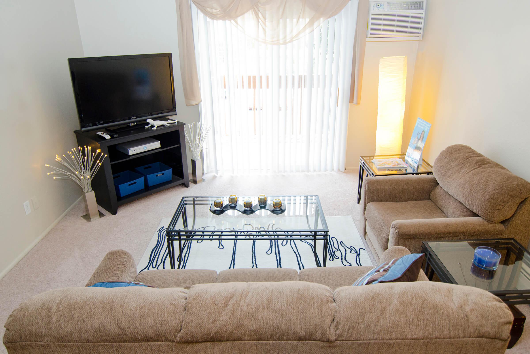
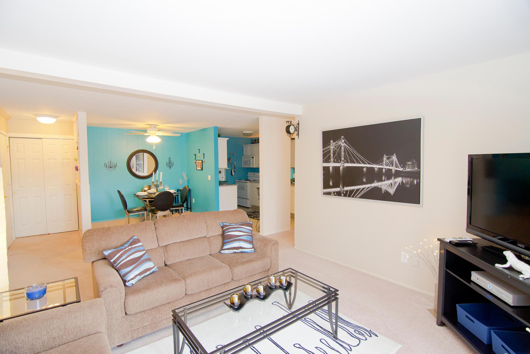
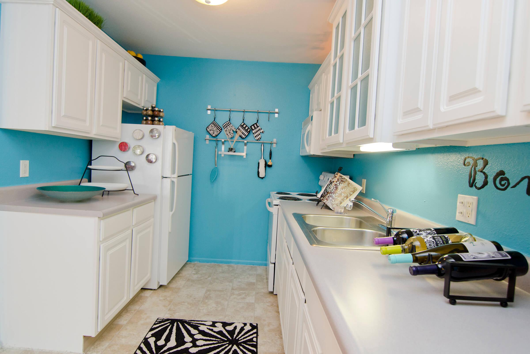
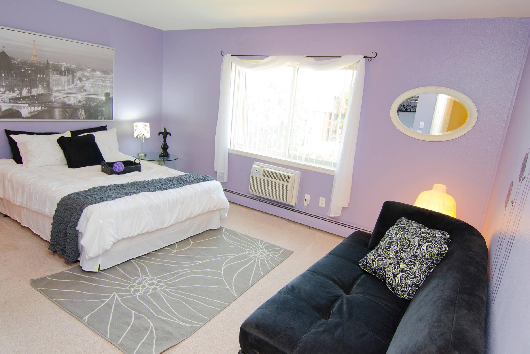
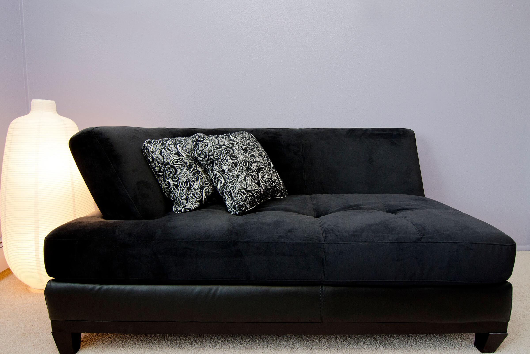
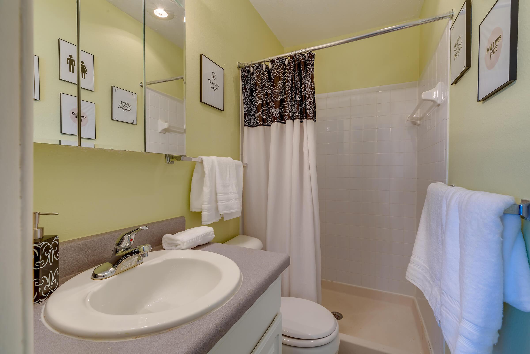
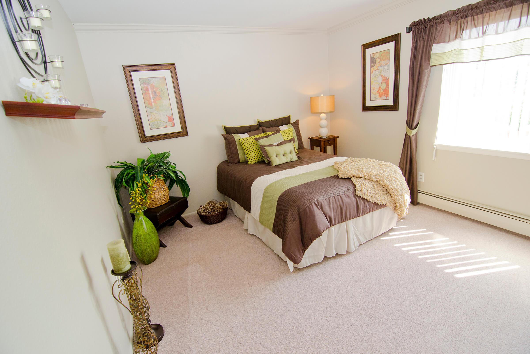
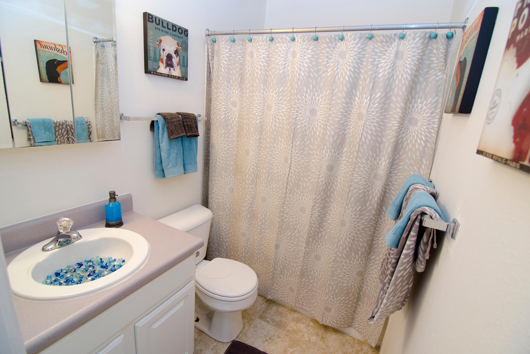
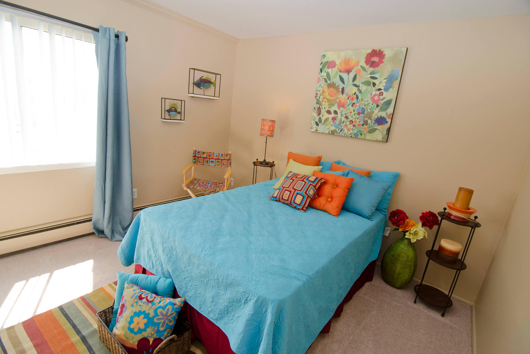
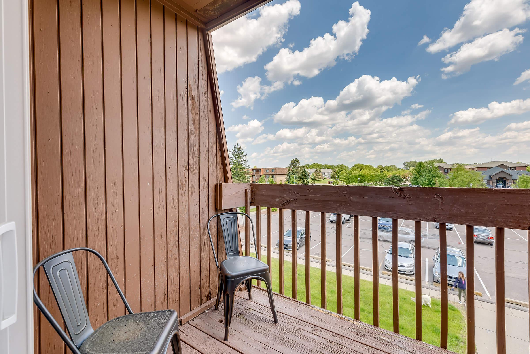
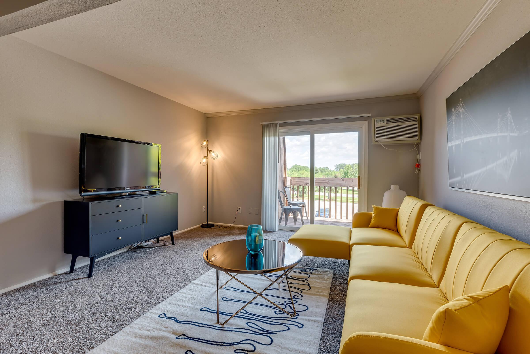
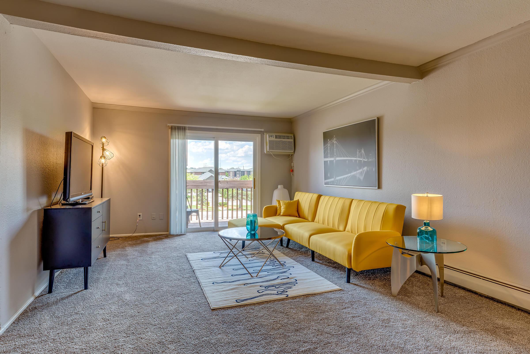
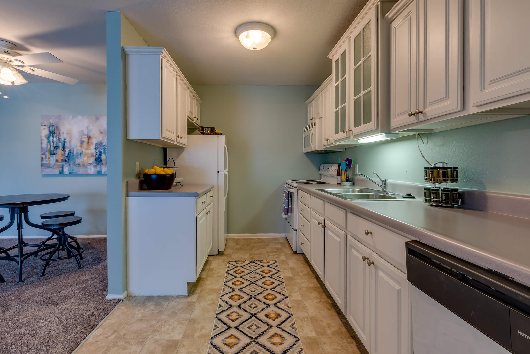
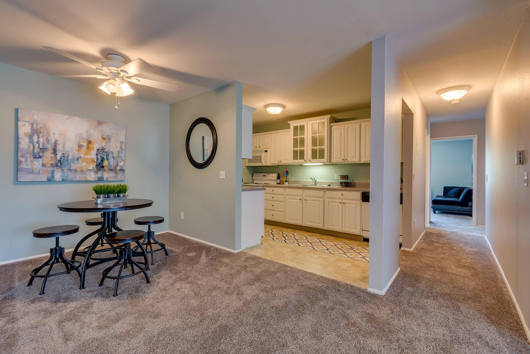
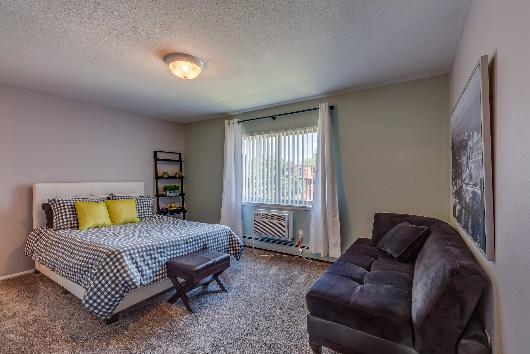
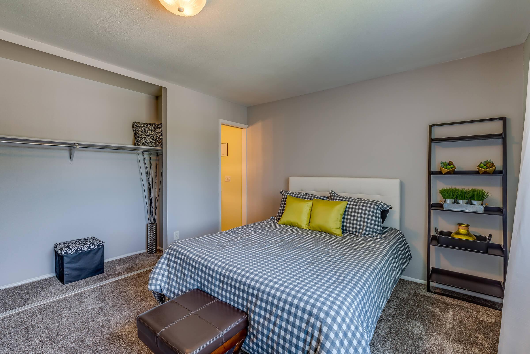
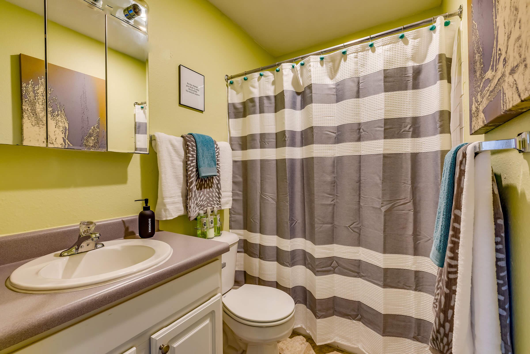
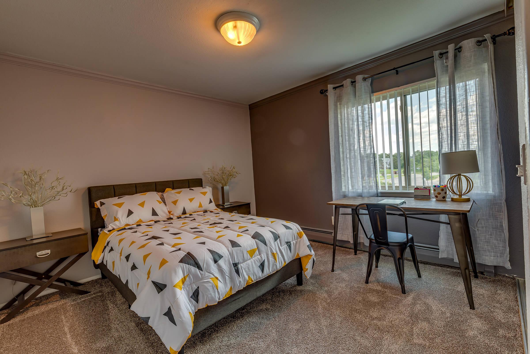
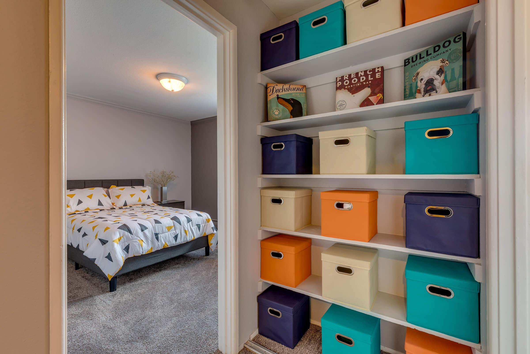
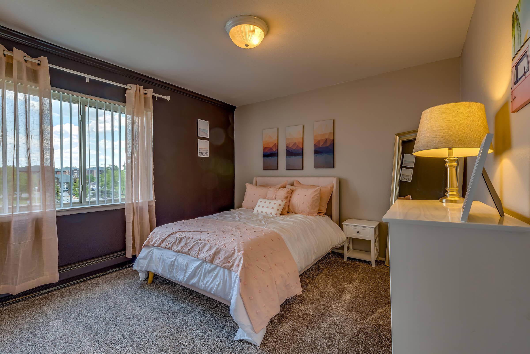
Neighborhood
Points of Interest
Towne Square Apartments & Townhomes
Located 3029 Beau Jardin Drive Lansing, MI 48910Bank
Entertainment
Fitness Center
Grocery Store
Hospital
Library
Mass Transit
Museum
Park
Parks & Recreation
Post Office
Restaurant
Salons
Shopping
University
Yoga/Pilates
Contact Us
Come in
and say hi
3029 Beau Jardin Drive
Lansing,
MI
48910
Phone Number:
517-948-0956
TTY: 711
Office Hours
Monday through Friday: 8:30 AM to 5:30 PM. Saturday: 10:00 AM to 4:00 PM. Sunday: Closed.